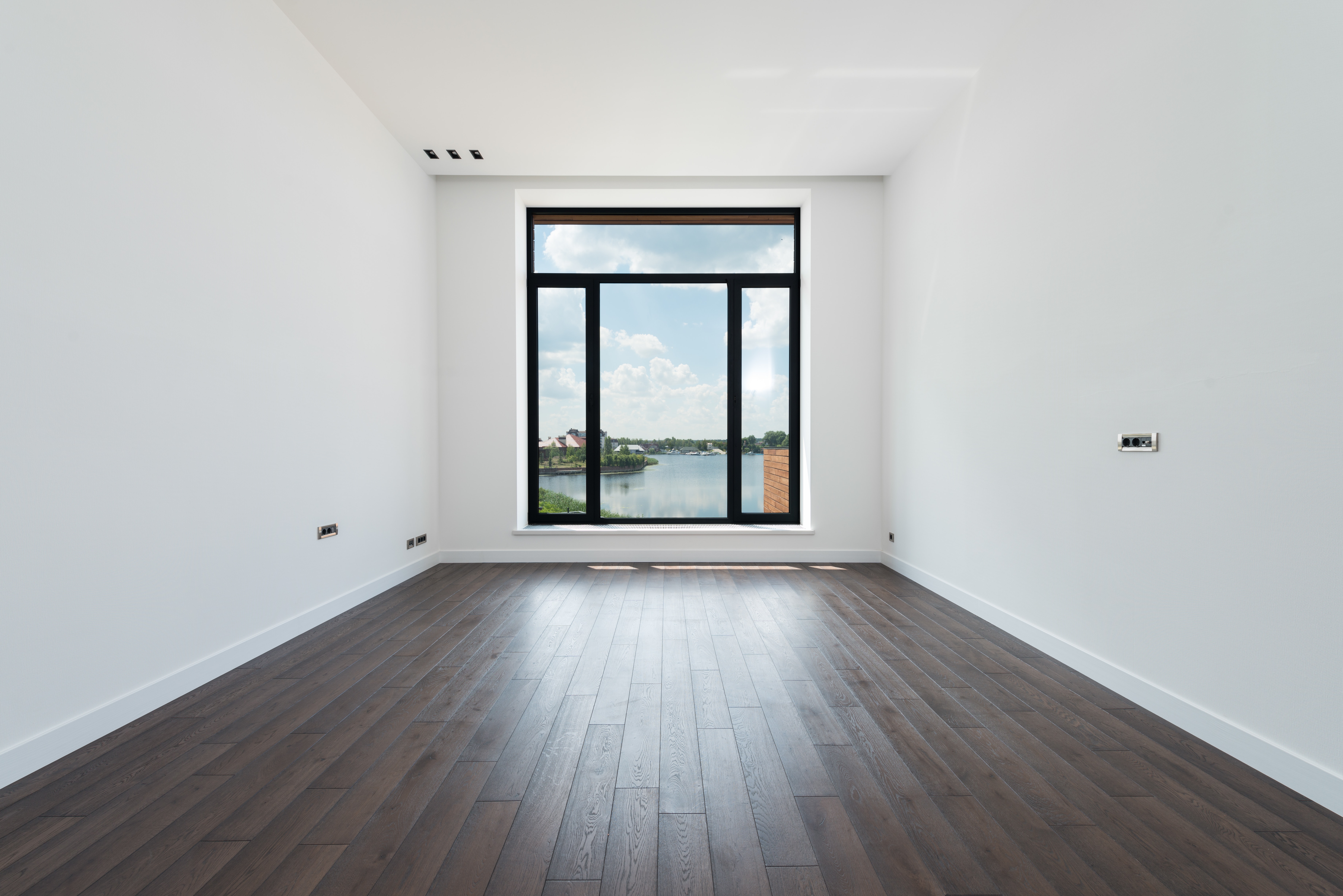How to start renovation in a new building?
New housing is not about getting the keys after signing the contract, but about an apartment that is fully equipped for living. Therefore, we will tell you what you need to know about repairs, where to start, when to level the walls in a new building, and when to select materials.

What you need to know before starting repairs
Repair is a protracted disaster only if the work plan was not initially thought out, their front was not evaluated and a high-quality contractor was not selected to translate ideas into reality. Therefore, first of all, before undertaking the purchase and rental of a tool, it is necessary to approach the issue of forming a design project.
Ideally, it should be done by a designer, but you can also independently use computer programs to see how certain solutions will look in the interior, correctly plan the arrangement of equipment, furniture, recreate partitions, and so on.
At the stage of its creation, it becomes clear where sockets are needed, where to pull the wiring, where to remove it, and where to add a partition or move the doorway.
During the drafting of the project, it is necessary to pay attention to the following issues:
1. The need for redevelopment, analysis of walls, transfer of door and window openings, construction of partitions.
2. Future style of rooms and exemplary interior style.
3. Furniture layout plan.
4. Location of conditional electrical appliances and socket groups, lighting elements.
5. Place of installation of plumbing, as well as drainage pipes.
6. Materials used for wall, floor and ceiling decoration.
Only after the development of a plan can one begin to calculate the amount of materials, engage in their gradual purchase and the formation of a general repair budget before starting rough work.
The main stages of rough repair of housing in a new building
Rough work is the most complex and time-consuming part of the repair process, which consists of many stages, each of which has its own characteristics.
Partitions and walls
First of all, walls are demolished and erected, doorways are adjusted, their dimensions are transferred if necessary. To do this, any changes in the layout of the apartment are agreed, especially in panel houses, including the construction of walls made of brick or natural stone.
Electrical and wiring
To do this, a diagram is drawn up, and then cables are pulled along it, walls are ditched to lay them in an inconspicuous way. After the wires are laid, it is necessary to seal the strobes with plaster, and then cut through the pre-selected installation locations for sockets, as well as lighting points on the walls and ceiling. At this stage, you can also include piping and drainage in the kitchen and bathroom area.
Wall alignment
Regardless of what kind of coating will be in the end - decorative plaster, paint or wallpaper, it is necessary to prepare the walls for this and eliminate irregularities. To get rid of joints, irregularities, cracks and cracks, it is necessary to carry out the process of plastering and puttying the walls in a new building. In this case, the surface is pre-cleaned, primed, and only then the solution is applied, providing better adhesion. It is acceptable to skip the stage in case of a loft-style renovation or plasterboard wall cladding.
This process also concerns the alignment of the ceiling. To do this, use the same primer and putty, less often - plaster. The need for alignment is eliminated if you plan to install a stretch ceiling.
Replacement of double-glazed windows and radiators
When entering a new apartment, first of all, you should pay attention to the quality of installed batteries and windows. If the double-glazed window does not suit you, it is better to replace it between the rough and fine finishes. Ideally, after all the dirty work that could stain or damage the glass is completed.
Batteries are also changed at the stage before a clean repair, and only in the summer period, since the approval to turn off the risers will need to be obtained from the management company or the housing office.
All the nuances of cosmetic repairs in a new building
At this stage, plaster appears in the apartment, the floor is laid, and the overall design of how the room will look before the furniture is arranged is formed. It is recommended to immediately purchase consumables with a margin so that you don’t have to get out of a situation when there is no necessary tile left, and the rest is different in shape and size.
Cosmetic repairs include the following types of work:
1. Whitewashing, painting or gluing the ceiling area with decorative panels, plasterboarding or installing a stretch ceiling.
2. Painting or applying decorative plaster in a new building, wallpapering or other consumables on the walls.
3. Installation of sockets and switches.
4. Installation of lighting fixtures.
5. Laying tiles, laminate, tightening linoleum or any other floor covering.
6. Installation of skirting boards and moldings.
7. Installation of interior doors.
Some of the steps may also be combined with each other or be optional. For example, in some rooms there is no need to install doorways if an arch or free access is planned. This is especially true for modern renovations in the dining room, kitchen and living room.
